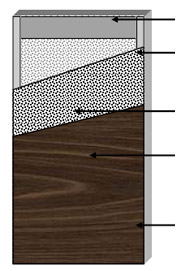ARCHITECTURAL MINERAL CORE
45/60/90 MINUTE FIRE LABEL
AMC 45/60/90 PP-B-PAIRS |

|
| |
|
 |
| |
TOP RAIL Standard 3 ” Firestop I top rail after
final trim |
VERTICAL STILES Standard 1/4” maximum maple
wood at centerline of bevel after trim; 27 pcf
minimum density; latch side-backed with 4”
Firestop II +1 with intumescent seal, hinge side
3”Firestop I |
| CORE Georgia-Pacific white mineral core |
| FACEAll commercially available species veneers
with Premium ‘A’ grade face, medium-density overlay,
or tempered hardboard |
| BOTTOM RAIL Standard 1” Firestop I required
after final trim, door undercut more than 3/4” will
need special blocking |
|
WIC CERTIFIED & WDMA PREMIUM GRADE DOOR
DOOR STANDARDS:
 • Neutral pressure: 60/90-minute ITS/ Warnock-Hershey or U.L. fire labels shall be available within size and usage limitations. Fire-rated doors must use approvedlight frames Louvers are prohibited in 20-minute fire doors. Neutral pressure must be noted at time of bid. • Neutral pressure: 60/90-minute ITS/ Warnock-Hershey or U.L. fire labels shall be available within size and usage limitations. Fire-rated doors must use approvedlight frames Louvers are prohibited in 20-minute fire doors. Neutral pressure must be noted at time of bid.
• Positive Pressure:fire label is available on 60/90-minute
door pairs going into welded or knockdown steel frames.
Surfaced-applied smoke gasketing, such as Pemko S88,
must be applied to achieve “S” rating (gasketing to be supplied
by others). Listed and labeled steel light frames must
be used for light openings. Positive pressure must be noted
at time of bid.
• Hardware preparation:All cutouts for mortise hardware
shall be made at the factory from hardware manufacturer’s
templates and approved shop drawings.
• Size & Thickness:Doors shall be 1¾” ± 1/16” thick, and
of sizes and designs as indicated on the drawings and schedules.
Dimensions indicated are prior to factory trimming and
prefitting.
DOOR FEATURES:
| Maximum Size: |
4/0 X 9/0 singles; 8/0 X 8/0 pairs |
| Available Thickness: |
1 3/4” |
| Stiles |
Standard 1/4” maximum maple wood at centerline of
bevel after trim. 27 pcf minimum density; latch sidebacked
with 4” Firestop II +1 with intumescent
seal,hinge side-backed with 3” FirestopI. |
| Cutouts |
Allow 5” minimum distance from door edges and hardware cutouts, not to exceed 40 percent of door surface. |
| Standard Bevel |
1/8” in 2” |
| Glue |
Type I |
| Veneer Match |
Book match standard. Slip or random available if specified (pair & set match). Others available upon request. |
| Fire Labeling Options |
45/60/90 Minute ‘S’ Label, Positive Pressure
CAT-B label is available. Requires Pemko S88 |
| Warranty Information |
Lifetime interior warranty. See warranties for
further details. |
|