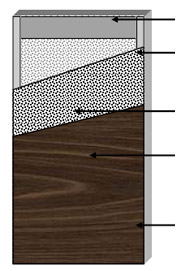ARCHITECTURAL LUMBER CORE
20 MINUTE GP FIRESTOP
ALC 20PP-GP-A |

|
| |
|
 |
| |
| TOP RAIL Standard 1” Firestop I top rail after
trim, backed with solid full-length fir rail minimum
density 27 pcf, bonded to core; hardwood available
per specifications |
| VERTICAL STILES Standard 1/4” maximum maple
wood at centerline of bevel after trim; 27 pcf
minimum density; backed with 3/4” Firestop II
hinge and latch; singles and pairs |
| CORELow-density, thoroughly kiln-dried solid
wood blocks not more than 2 1/2” wide, joints staggered,
and random lenghts |
| FACE All commercially available species veneers
with Premium ‘A’ grade face, medium-density overlay,
or tempered hardboard |
| BOTTOM RAIL Standard 5” thick, using solid
softwood, bonded to core; hardwood available per
specifications |
|
WIC CERTIFIED & WDMA PREMIUM GRADE DOOR
DOOR STANDARDS:
 • Neutral pressure: 20-minute ITS/
Warnock-Hershey or U.L. fire labels shall
be available within size and usage limitations.
Fire-rated doors must use approved
light frames. Louvers are prohibited in
20-minute fire doors. Neutral pressure
must be noted at time of bid. • Neutral pressure: 20-minute ITS/
Warnock-Hershey or U.L. fire labels shall
be available within size and usage limitations.
Fire-rated doors must use approved
light frames. Louvers are prohibited in
20-minute fire doors. Neutral pressure
must be noted at time of bid.
• Positive Pressure: fire label is available on 20-minute
single doors going into welded or knockdown steel frames.
Surfaced-applied smoke gasketing, such as Pemko S88,
must be applied to achieve “S” rating (gasketing to be supplied
by others). Listed and labeled steel light frames must
be used for light openings. Positive pressure must be noted
at time of bid.
• Hardware preparation: All cutouts for mortise hardware
shall be made at the factory from hardware manufacturer’s
templates and approved shop drawings.
• Size & Thickness: Doors shall be 1¾” ± 1/16” thick, and
of sizes and designs as indicated on the drawings and schedules.
Dimensions indicated are prior to factory trimming and
prefitting.
DOOR FEATURES:
| Maximum Size: |
4/0 X 9/0 singles; 8/0 X 9/0 pairs |
| Available Thickness: |
1 3/4” and 2 1/4” |
| Stiles |
Standard 1/4” maximum maple wood at centerline of
bevel after trim. 27 pcf minimum density; backed with
3/4” Firestop II hinge and latch. Singles and 8/0 X 9/0
pairs available. |
| Cutouts |
Allow 5” minimum distance from door edges and hardware cutouts, not to exceed 40 percent of door surface |
| Standard Bevel |
1/8” in 2” |
| Glue |
Type I |
| Veneer Match |
Book match standard. Slip or random available if specified (pair & set match). Others available upon request. |
| Fire Labeling Options |
20 Minute ‘S’ Label, Positive Pressure CAT-A
labels available |
| Warranty Information |
Lifetime interior warranty. One-year warranty
available for exterior applications. See warranties
for further details. |
|